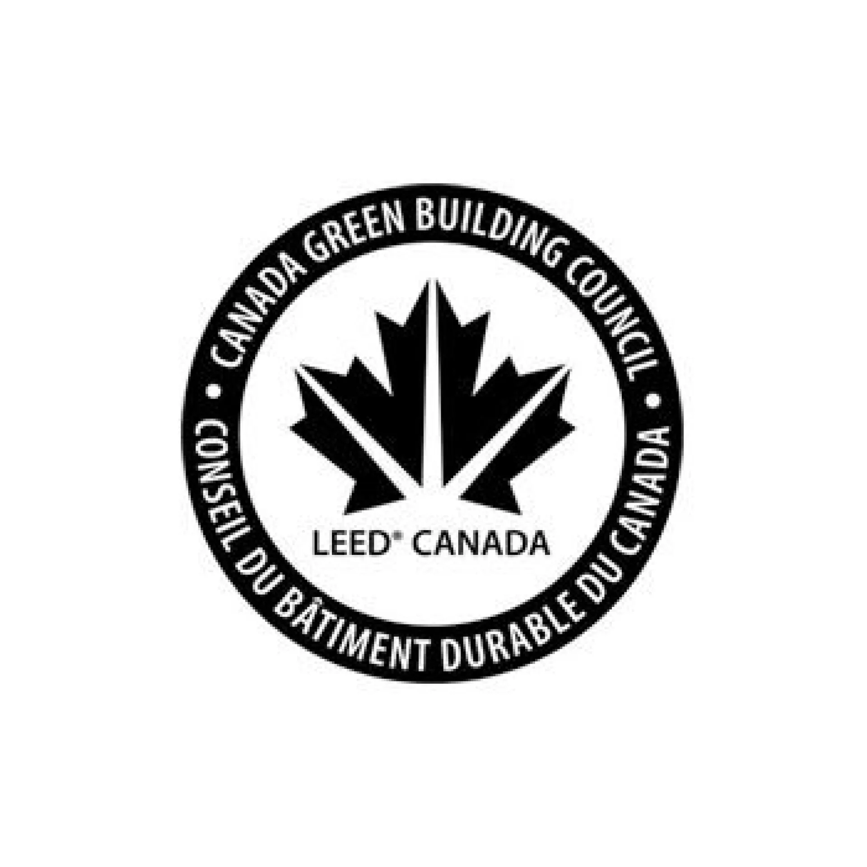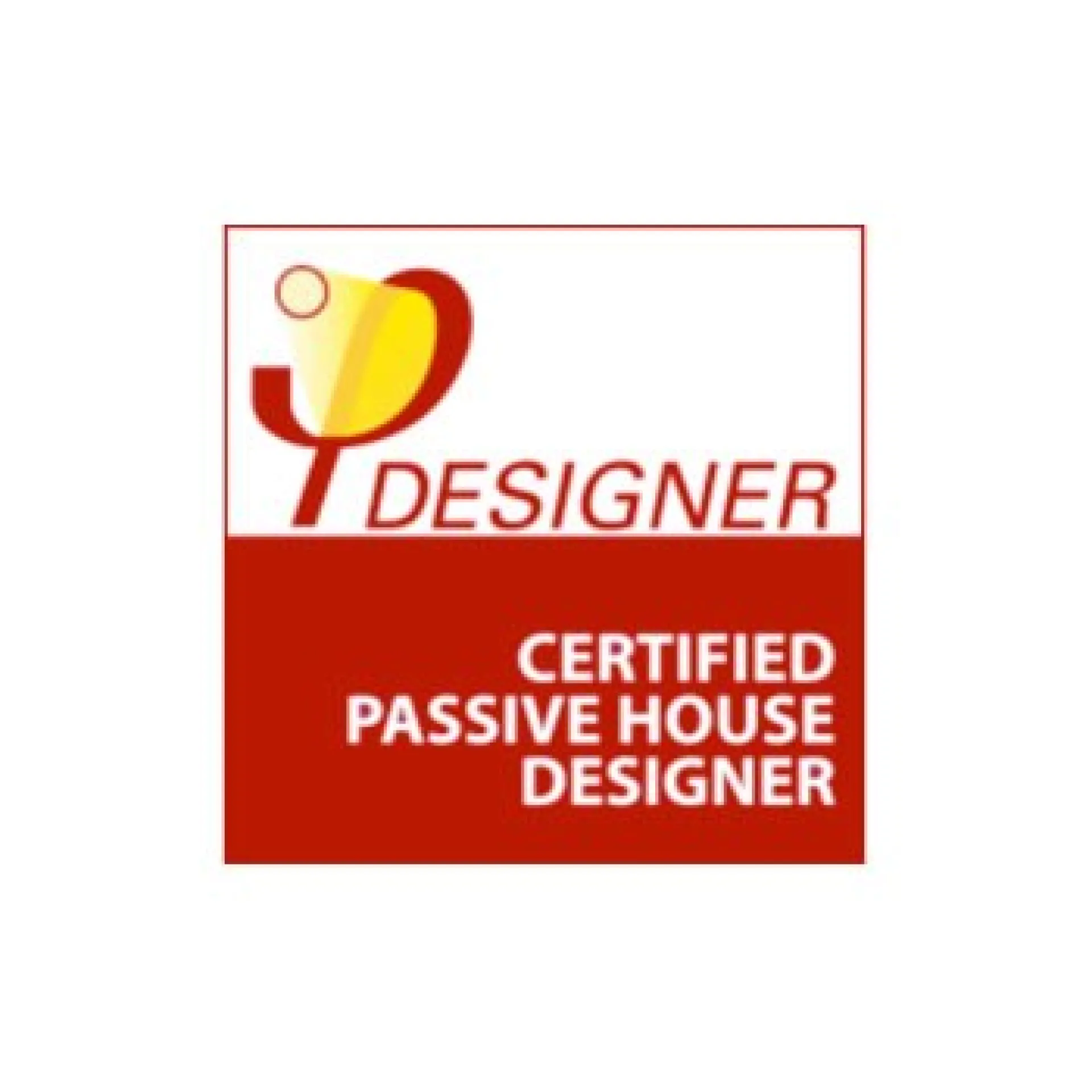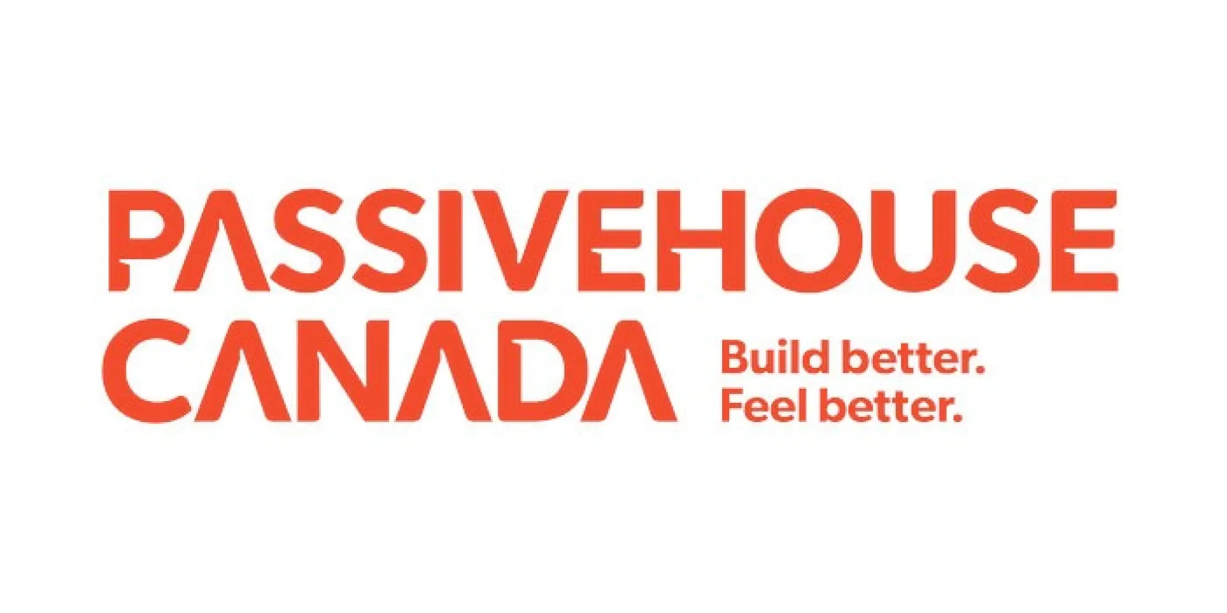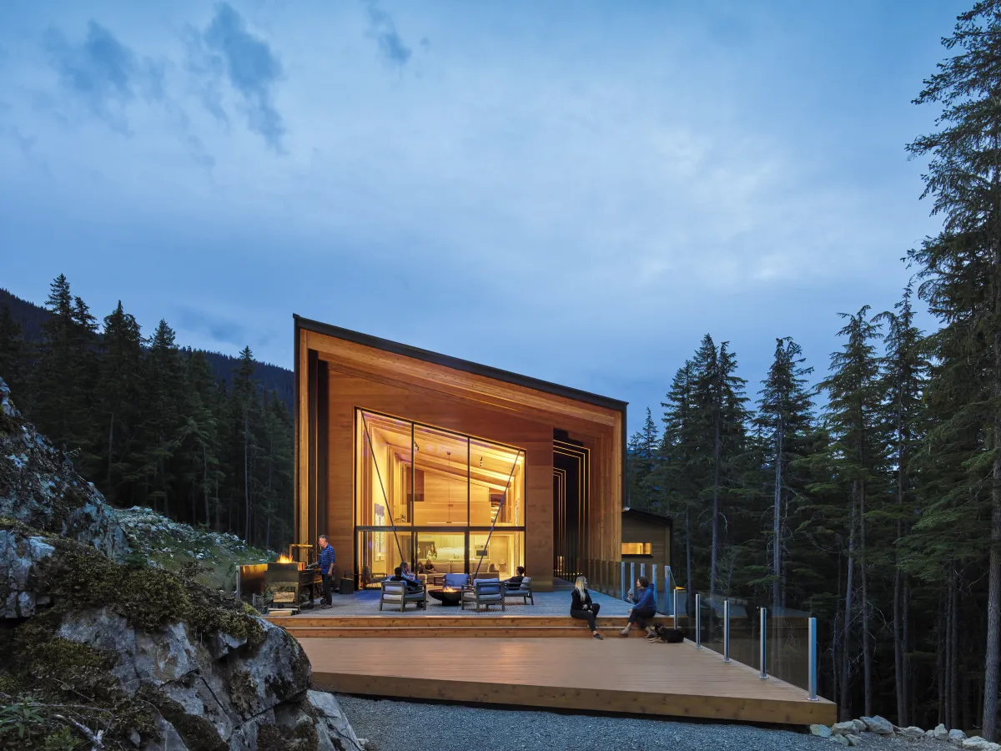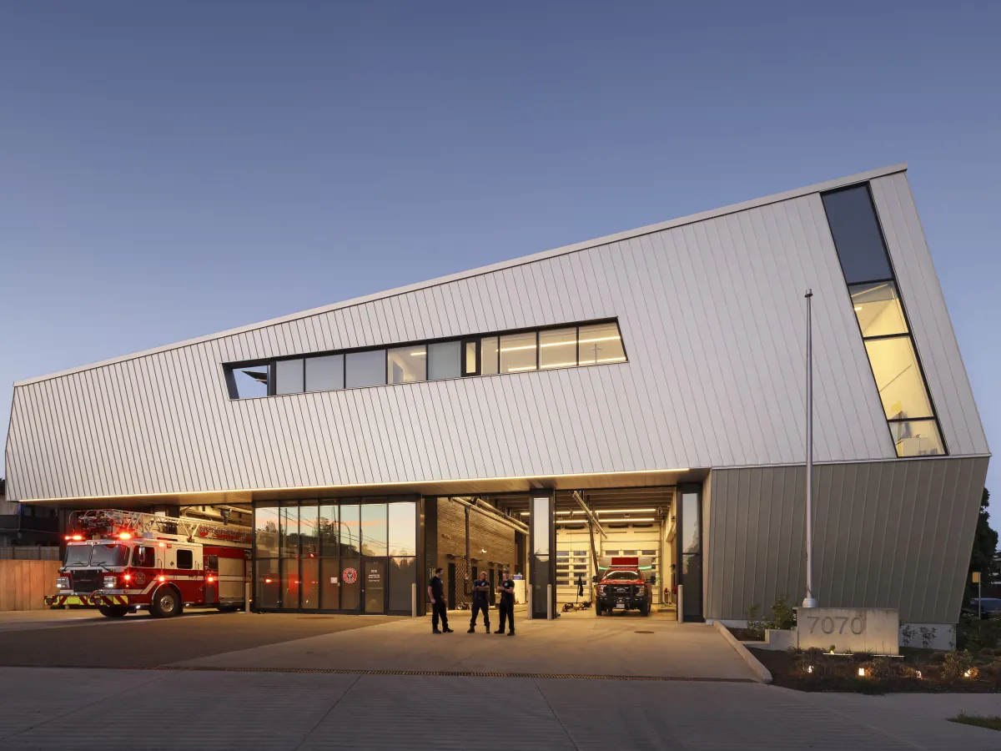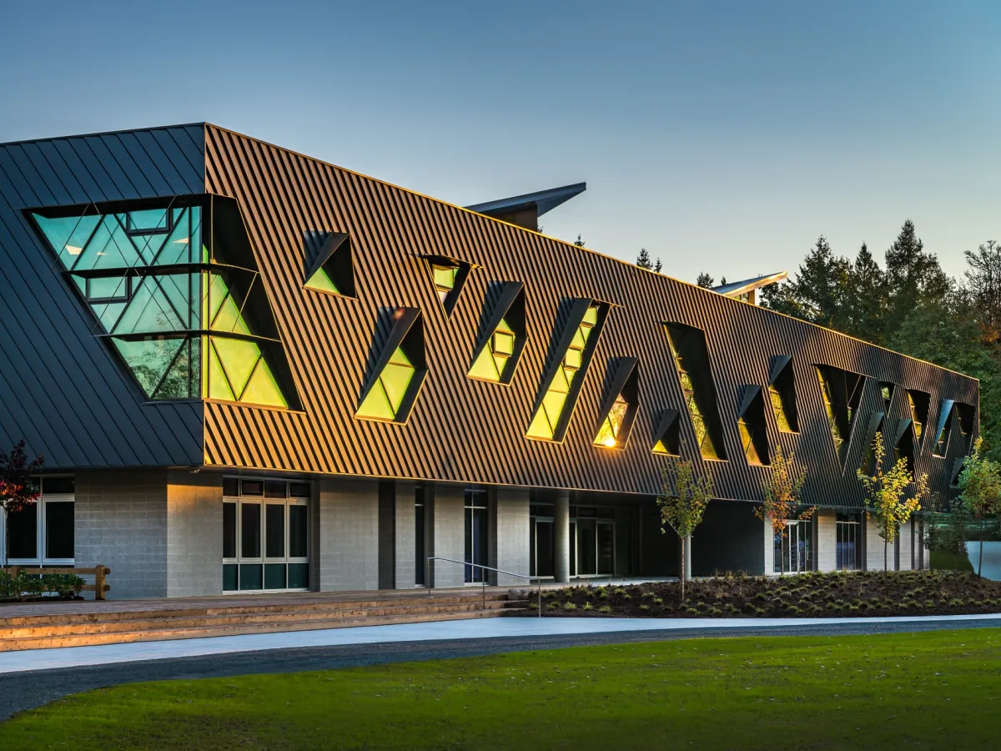Passive House Systems
A rigorous, voluntary standard for energy efficiency in a building, reducing its ecological footprint. It results in buildings that require little energy for space heating or cooling.
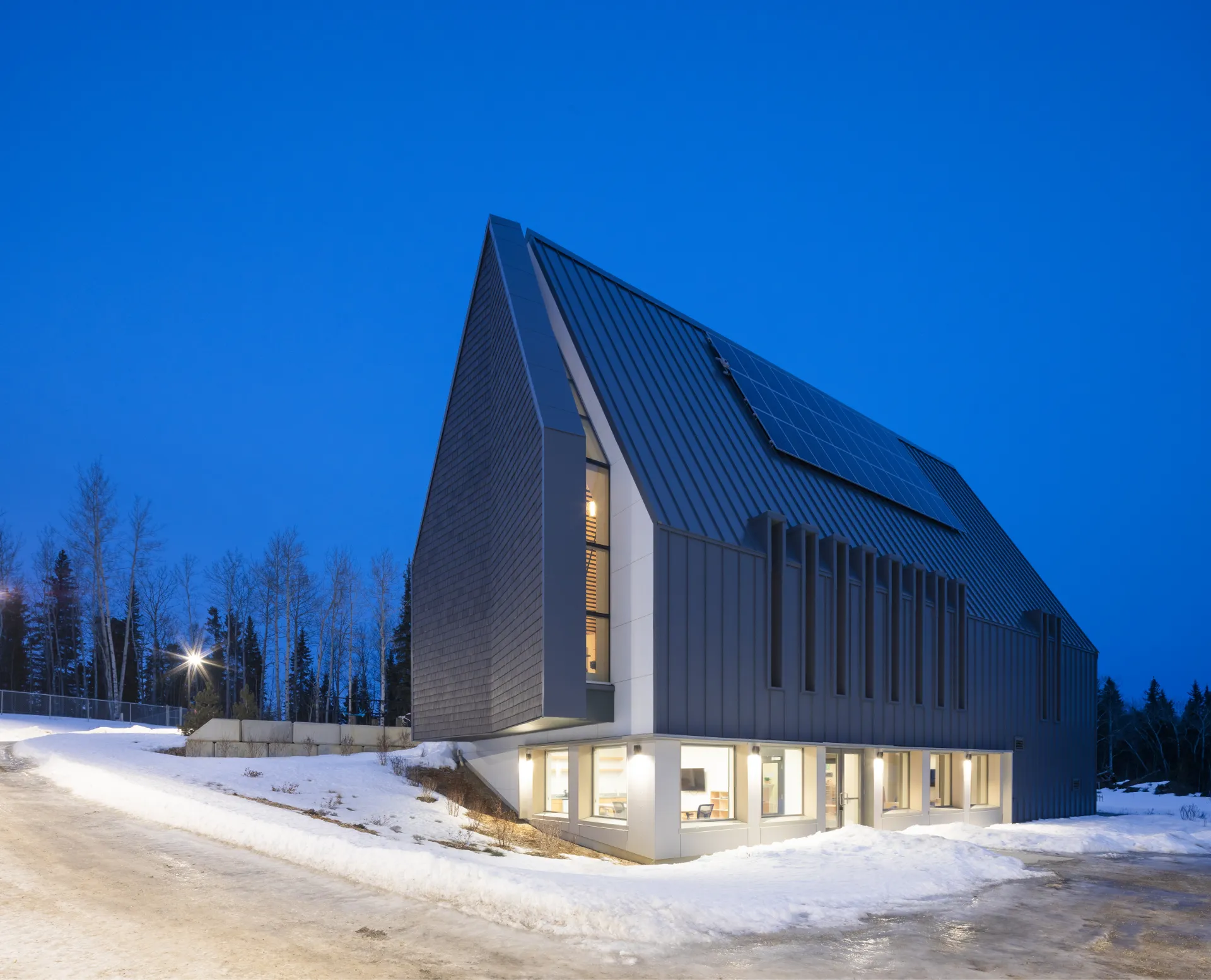
RAICO Bautechnik
RAICO Bautechnik was the first German system house to have their curtainwall system certified by the Passive House Institute Dr. Feist Darmstadt in 1999.
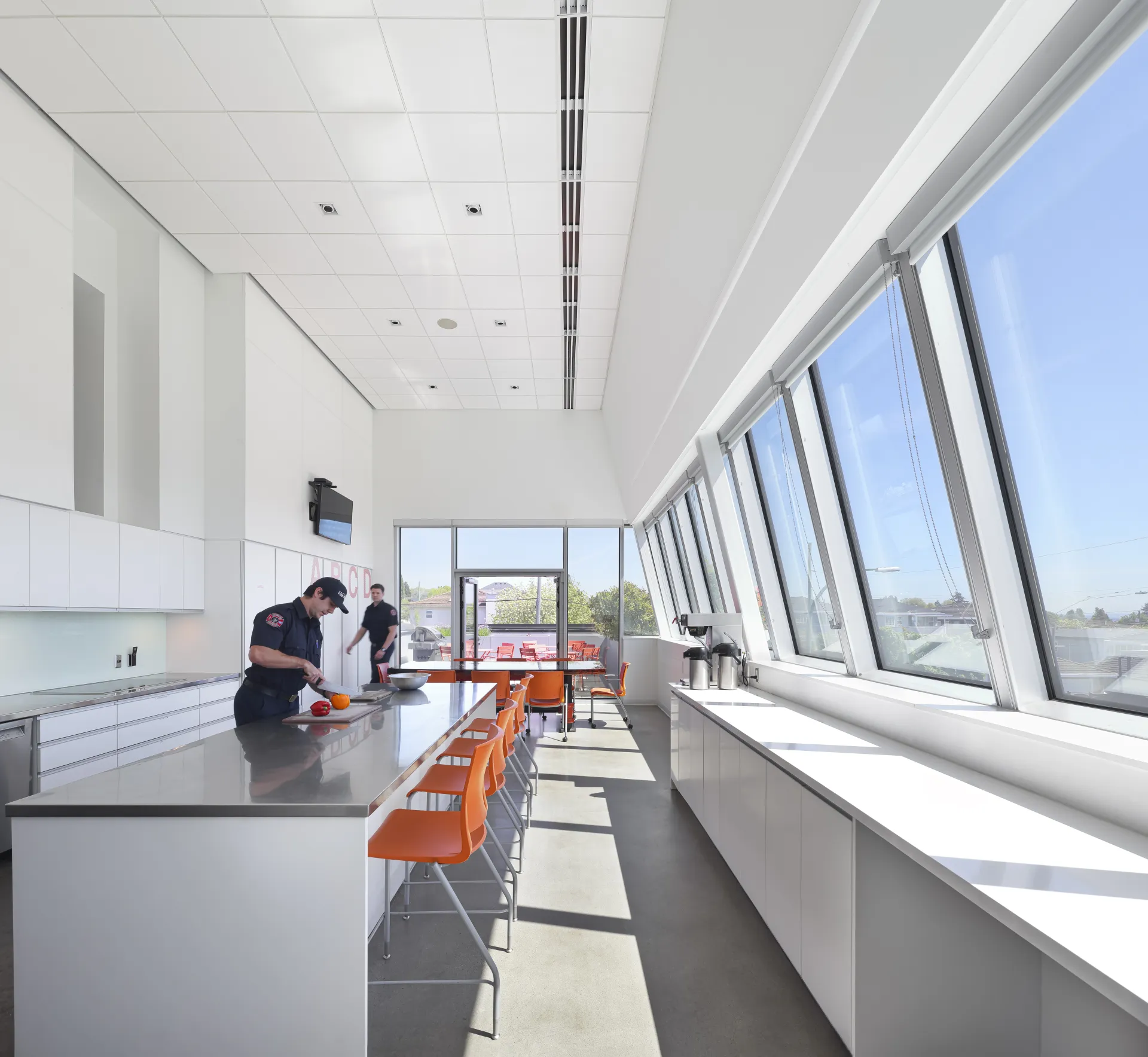
PHI Certified Systems
RAICO has a complete suite of PHI certified systems, which enables integrated design on complex projects with various curtainwall, skylight, window & door elements:
- THERM+ Curtainwall in Aluminum, Steel and Timber
- THERM+ Skylights in Aluminum, Steel and Timber
- FRAME+ 90 Windows, Operable Vents, Window wall and Terrace Doors (Tilt & Turn/ Tilt & Slide)
- FRAME+ 120 Operable roof light
- FRAME+ 75 Swing door (with insulated solid panel)
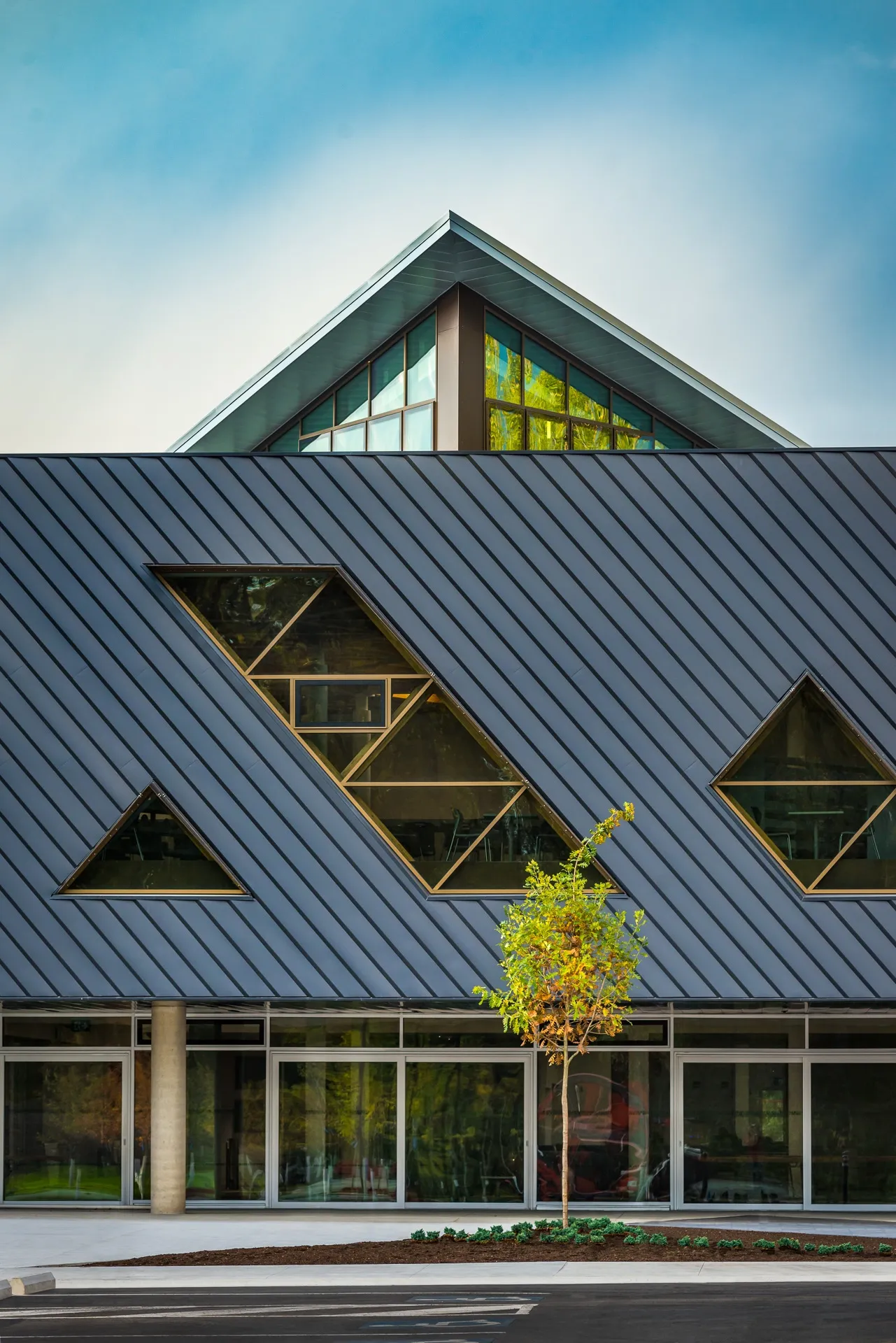
The complete curtainwall system
The RAICO Therm+ series offers multiple Passive House–certified solutions for both vertical wall and skylight applications. Designers have the freedom to create limitless combinations using timber (Therm+ H-I), aluminium (Therm+ A-I), or steel (Therm+ S-I & FS-I) systems — even integrating materials within a single façade. Every configuration meets the stringent thermal, air, water, and comfort standards demanded by Passive House certification, ensuring high performance without compromising design freedom.
Passive House Projects
Upholding the highest industry standards
