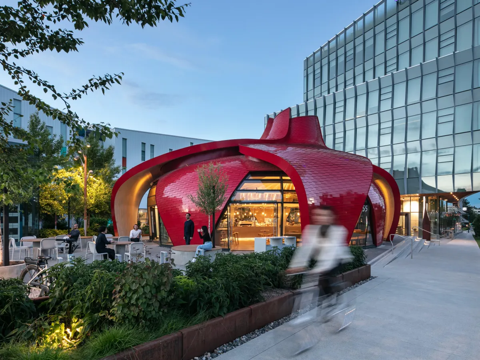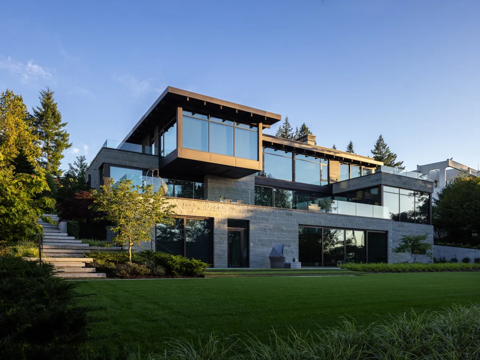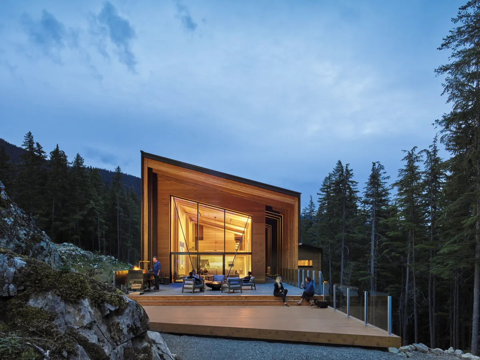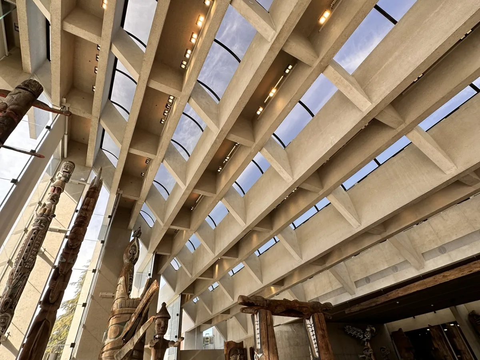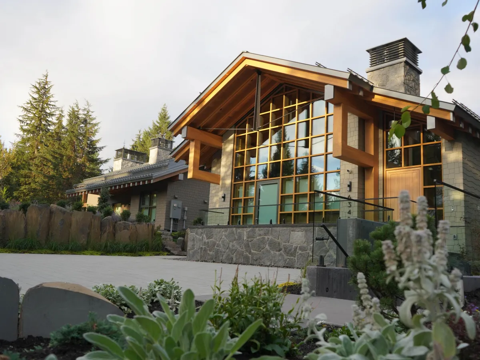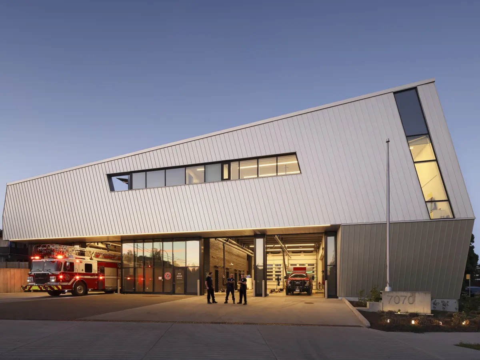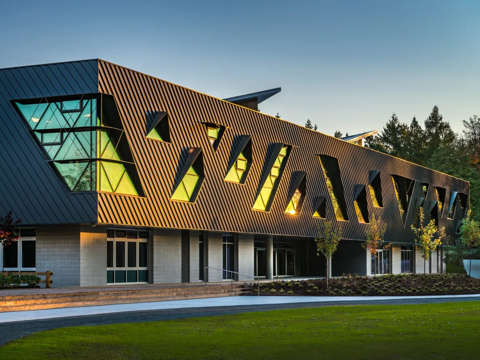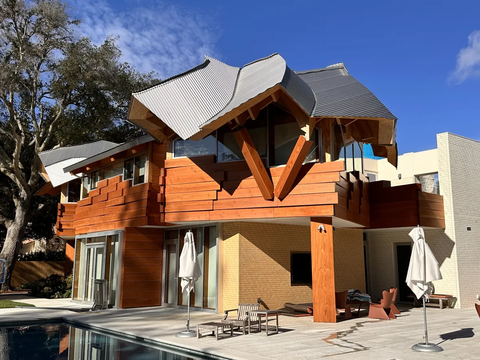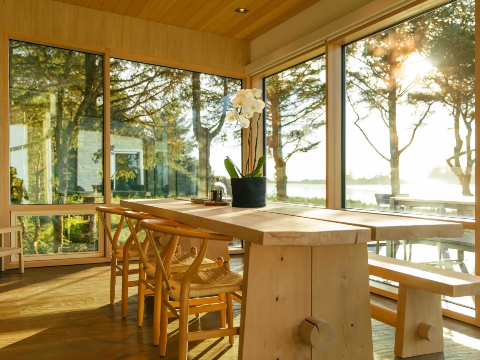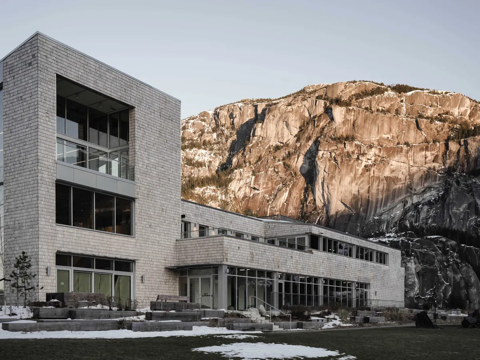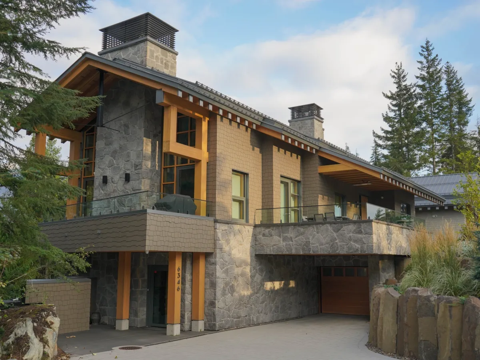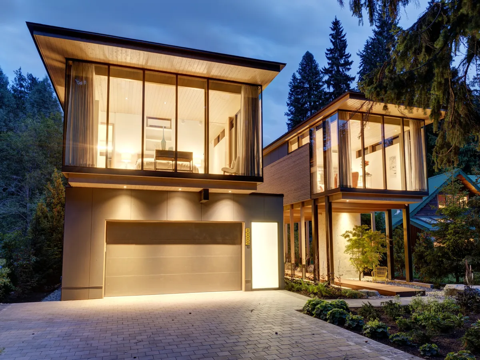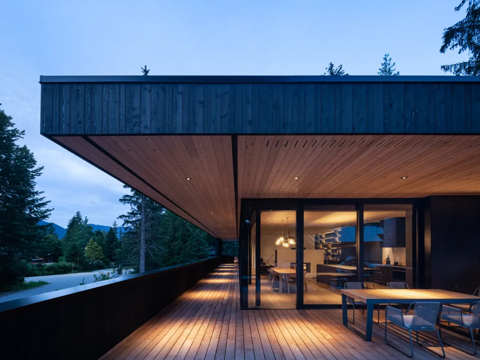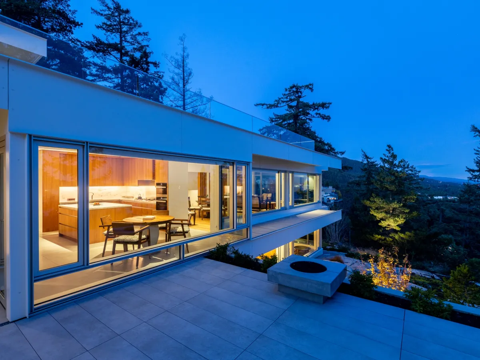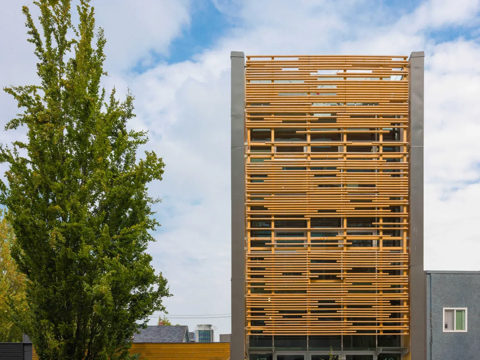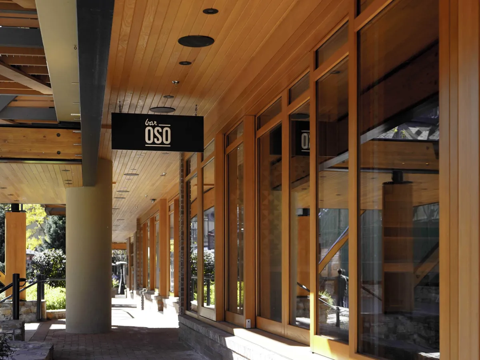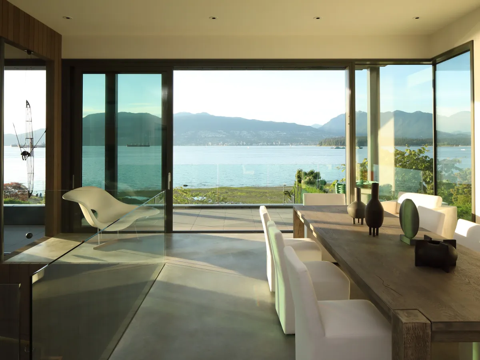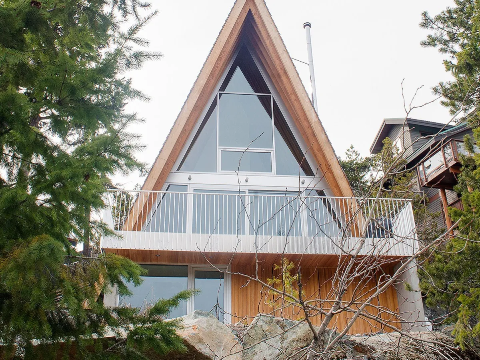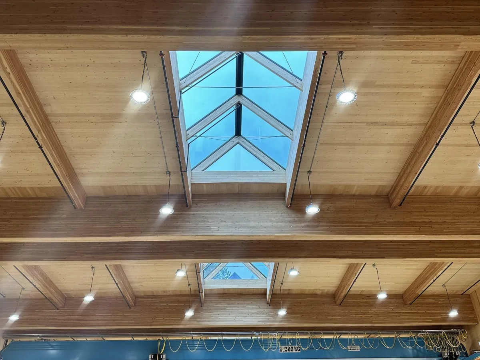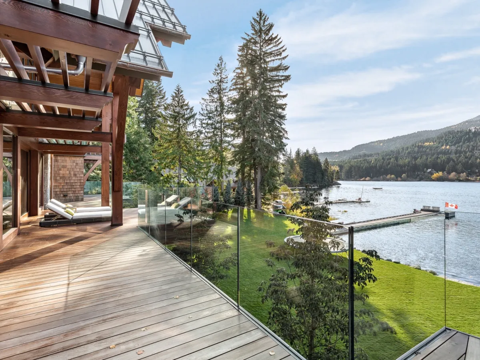Official Partner of Raico
Raico Steel Curtain Wall
Blackcomb Facade Technology is the exclusive partner of Raico throughout Western Canada and the Pacific Northwest.
Raico THERM+ FS-I & S-I Steel Curtain Wall.
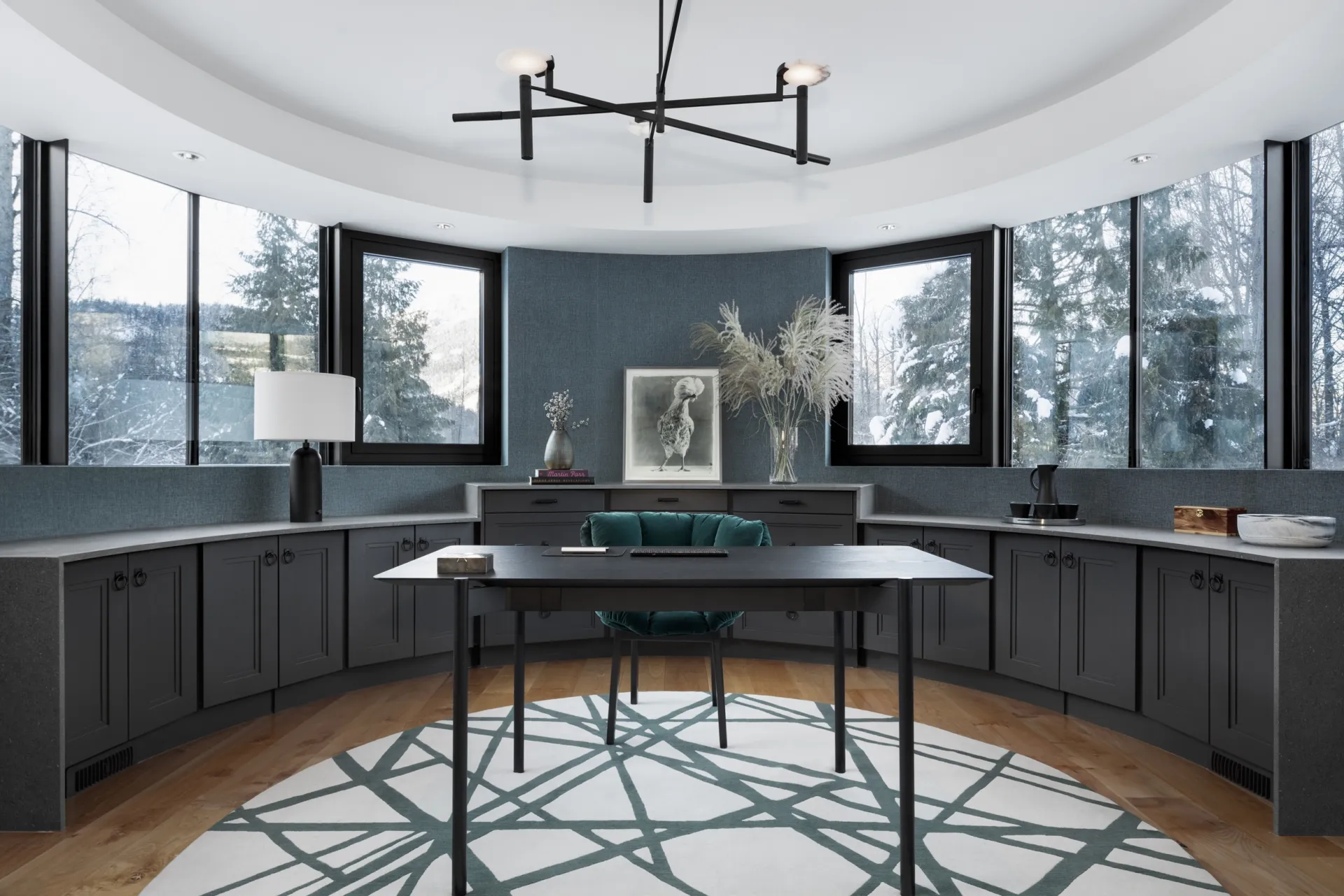
Merging Glass into Steel
To meet Architects ever increasing requests and desire for “freedom to design”. Raico Engineers developed a system with extreme capabilities.
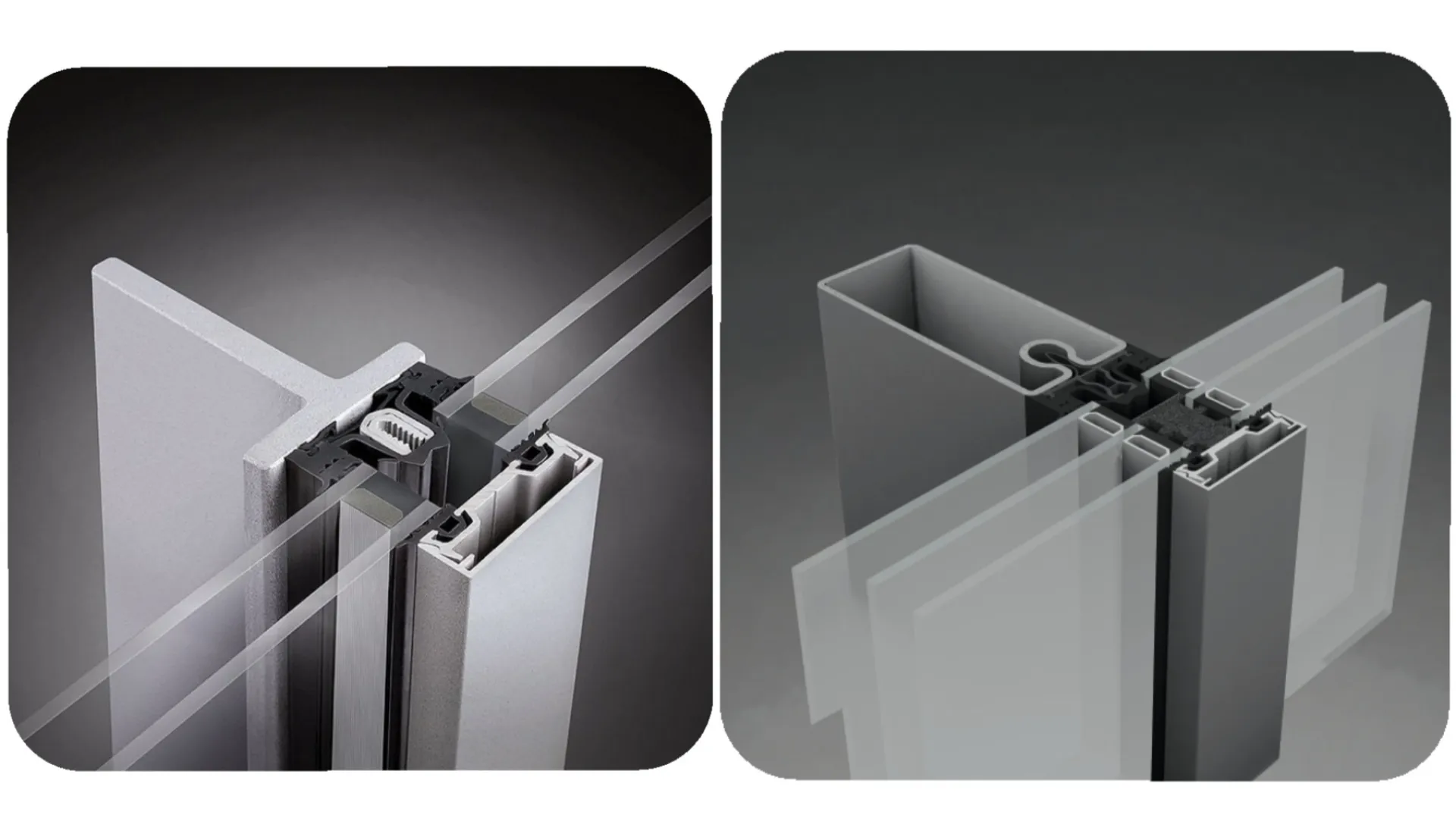
Raico THERM+ FS-I & S-I Steel Curtain Wall
- FS-I Glass Load up to 1000 kg
- S-I Glass Load up to 1600 kg
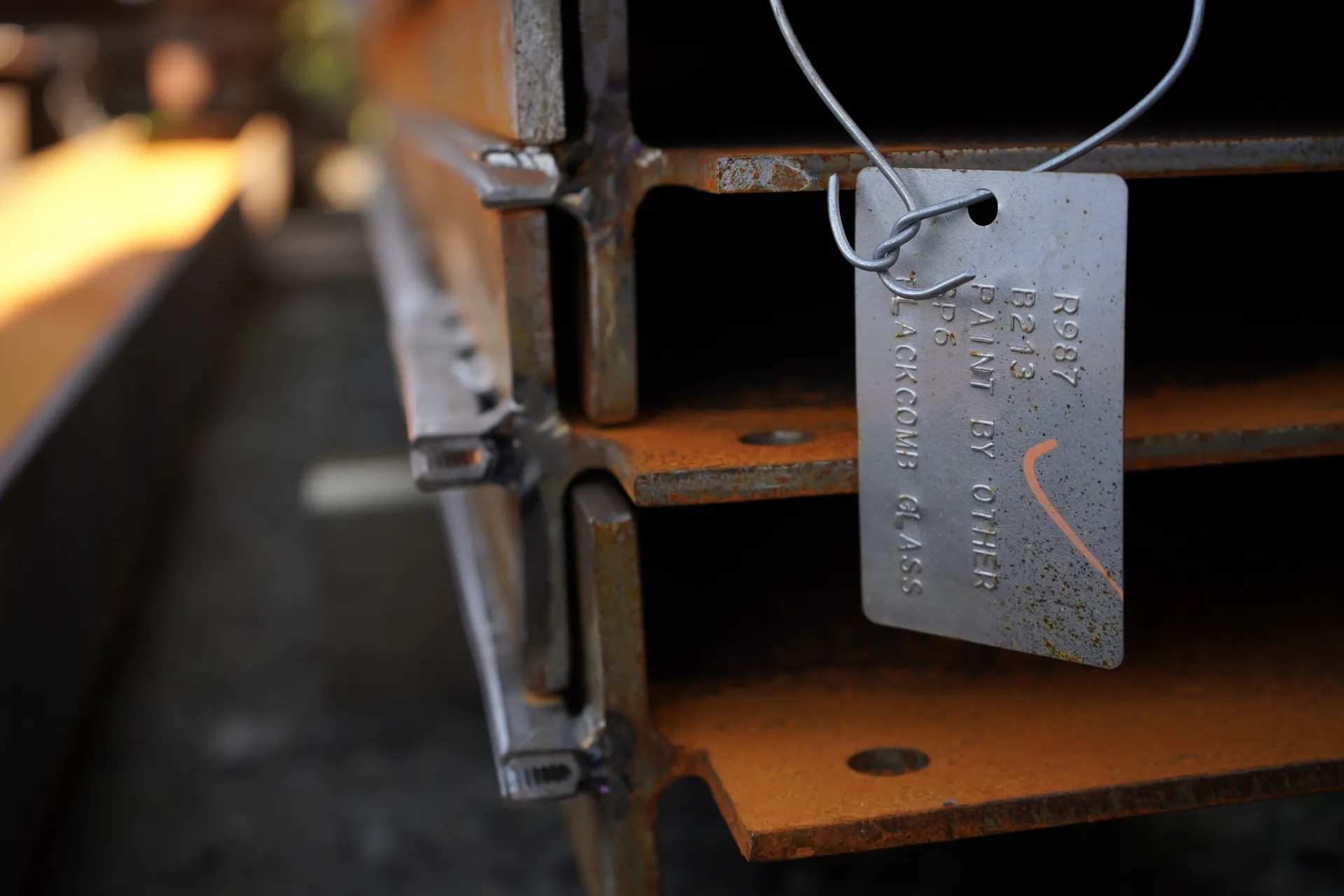
Raico THERM+ Steel Curtain Wall & Skylight
- German Engineered Steel Curtain Wall & Skylights
- Fabricated in British Columbia by Blackcomb Façade Technology

Design Flexibility
Both FS-I and S-I can be combined with Raico Aluminum and Timber Curtain Wall Systems

Seamless Connection
FS-I “T” connectors eliminate the need for welding

FS-I Rolled Steel Back Section or S-I T Back Section
- FS-I - Tight Radius Corners / 2mm – 6mm wall thickness / 50mm & 60mm section widths / 60mm – 200mm section depth
- S-I – Limitless custom back sections available.

Raico THERM+ Steel Skylights
- Vertical Facades cascade to Skylights with seamless transition
- Easily incorporates SSG Glazing or Glass to Glass Butt Glazing
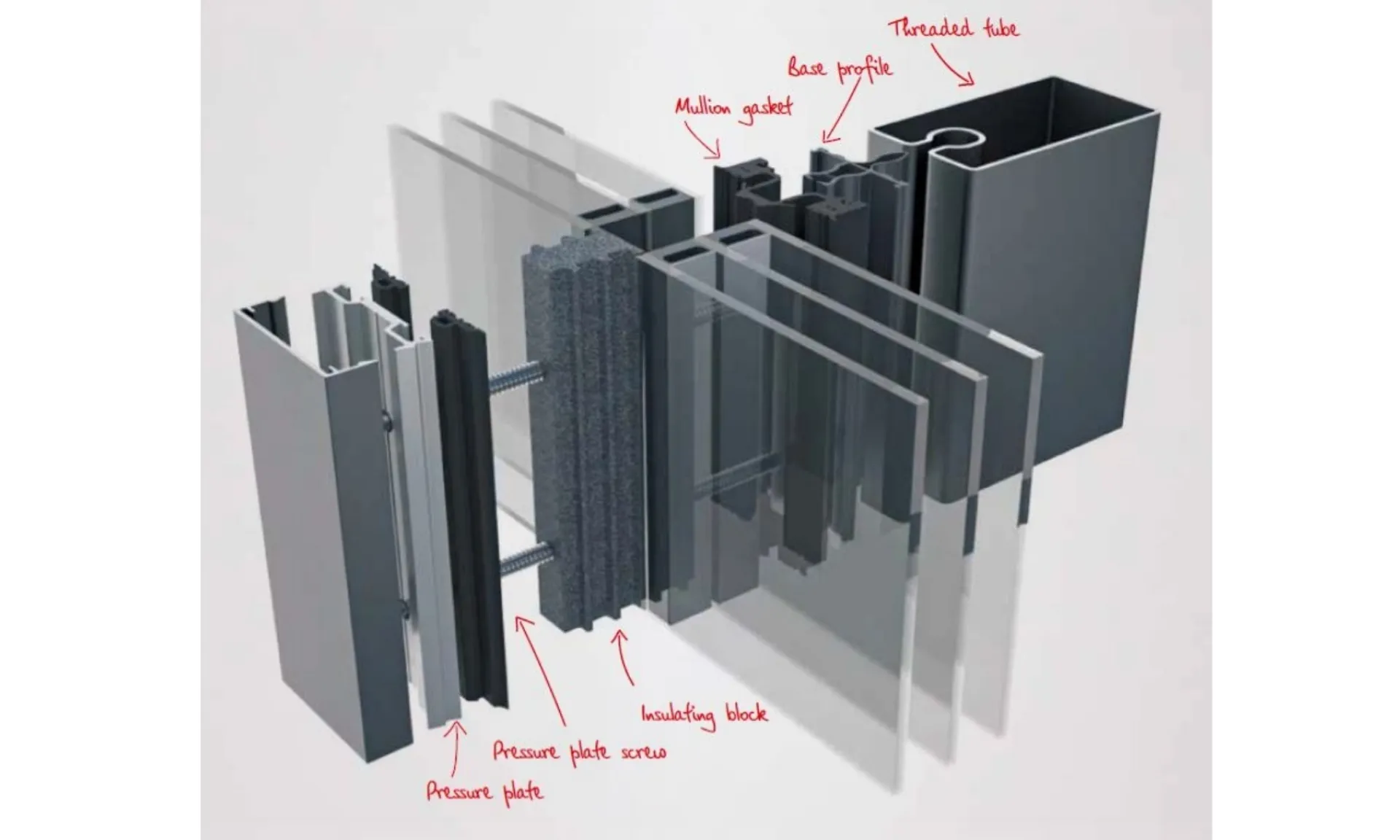
Passive House Certified Steel Curtain Wall
- Meets Thermal requirements of Step Code 5
- U-Values below 0.8 W/m²K
Featured
Raico Steel Curtainwall Projects
Project
Location

Continue your journey
